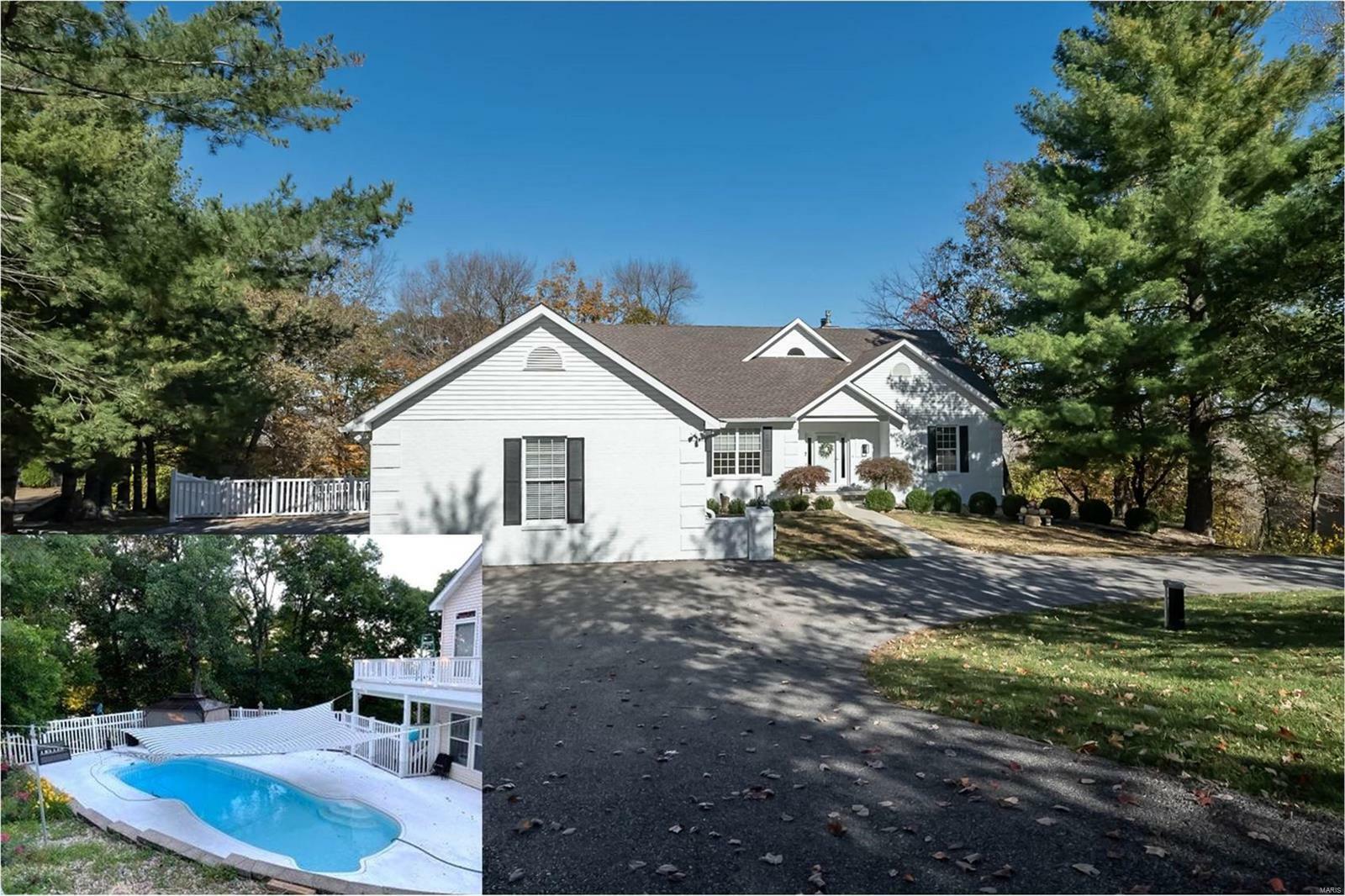


Listing Courtesy of:  MARIS / Fox & Riley Real Estate
MARIS / Fox & Riley Real Estate
 MARIS / Fox & Riley Real Estate
MARIS / Fox & Riley Real Estate 224 Larimore Valley Drive Wildwood, MO 63005
Active (89 Days)
$749,999
MLS #:
24068897
24068897
Taxes
$7,802(2023)
$7,802(2023)
Lot Size
3.1 acres
3.1 acres
Type
Single-Family Home
Single-Family Home
Year Built
1994
1994
Style
Ranch
Ranch
School District
Rockwood R-Vi
Rockwood R-Vi
County
St. Louis County
St. Louis County
Listed By
Tiffany Ludwig, Fox & Riley Real Estate
Source
MARIS
Last checked Feb 5 2025 at 11:58 AM GMT+0000
MARIS
Last checked Feb 5 2025 at 11:58 AM GMT+0000
Bathroom Details
- Full Bathrooms: 3
Interior Features
- Wine Cooler
- Water Softener
- Stainless Steel Appliance(s)
- Refrigerator
- Microwave
- Ice Maker
- Electric Cooktop
- Dishwasher
- Wet Bar
- Walk-In Closet(s)
- Vaulted Ceiling
- Special Millwork
- Open Floorplan
- Coffered Ceiling(s)
- High Ceilings
- Bookcases
Kitchen
- Walk-In Pantry
- Solid Surface Counter
- Eat-In Kitchen
- Custom Cabinetry
- Center Island
- Breakfast Room
- Breakfast Bar
Community Information
- Private Inground Pool
Subdivision
- Wild Horse Creek Bluffs
Lot Information
- Wooded
- Fencing
- Cul-De-Sac
- Chain Link Fence
- Backs to Trees/Woods
Property Features
- Fireplace: Gas
Heating and Cooling
- Forced Air
- Electric
- Ceiling Fan(s)
Basement Information
- Walk-Out Access
- Storage Space
- Sleeping Area
- Rec/Family Area
- Partially Finished
- Full
- Bathroom In Ll
- Concrete
Homeowners Association Information
- Dues: $350/Annually
Utility Information
- Sewer: Septic Tank
School Information
- Elementary School: Chesterfield Elem.
- Middle School: Rockwood Valley Middle
- High School: Lafayette Sr. High
Garage
- Attached Garage
Parking
- Rear/Side Entry
- Oversized
- Off Street
- Garage Door Opener
- Electric Vehicle Charging Station(s)
- Covered
- Circle Drive
- Attached Garage
Stories
- One
Living Area
- 4,803 sqft
Location
Listing Price History
Date
Event
Price
% Change
$ (+/-)
Jan 22, 2025
Price Changed
$749,999
-3%
-25,000
Dec 05, 2024
Price Changed
$774,999
-3%
-24,901
Nov 02, 2024
Original Price
$799,900
-
-
Disclaimer: Copyright 2025 Mid America Regional Information Systems (MARIS). All rights reserved. This information is deemed reliable, but not guaranteed. The information being provided is for consumers’ personal, non-commercial use and may not be used for any purpose other than to identify prospective properties consumers may be interested in purchasing. Data last updated 2/5/25 03:58


Description