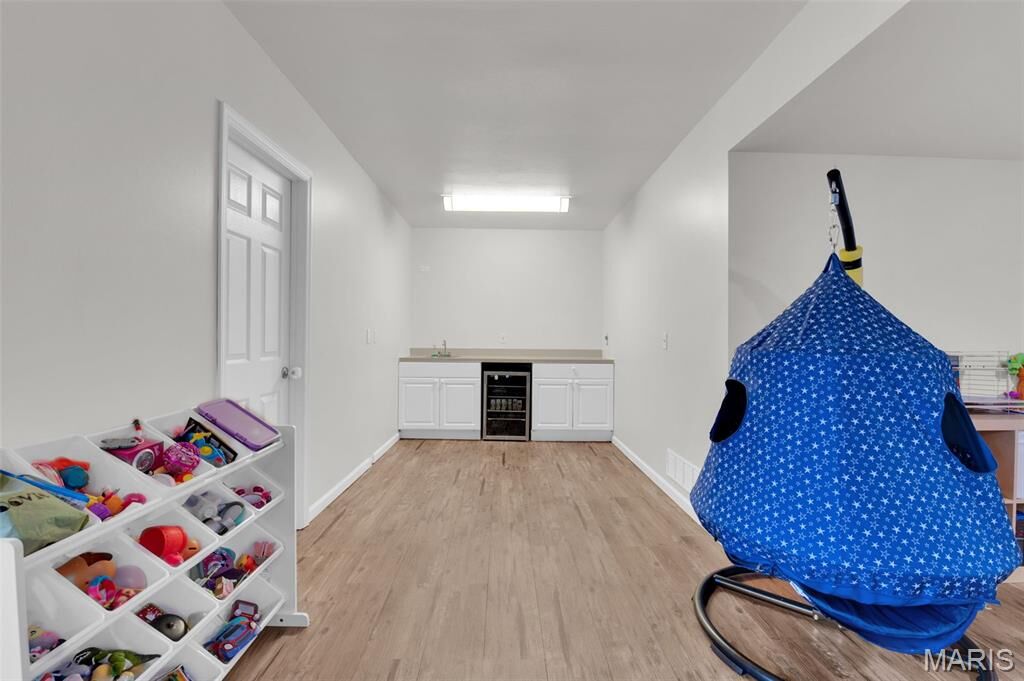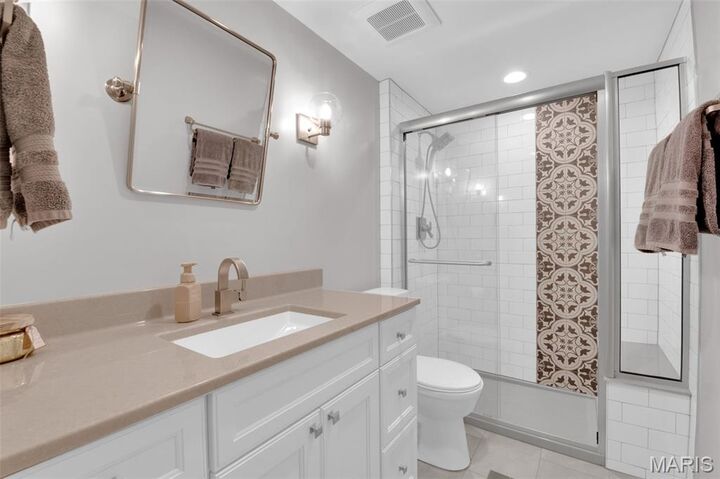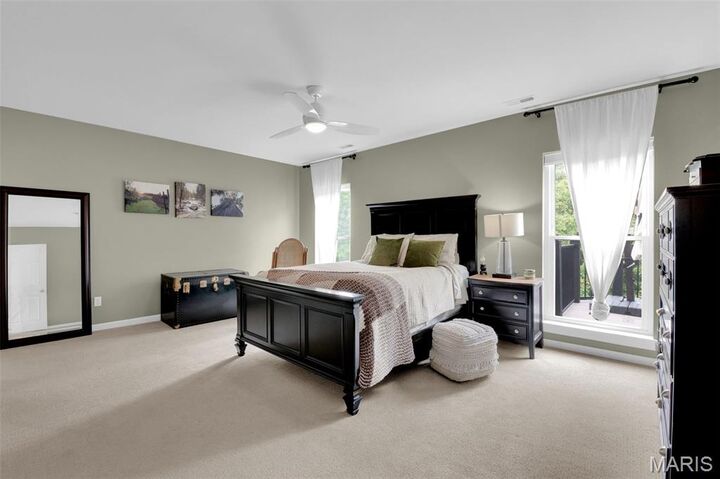


Listing Courtesy of: MARIS - IDX / Keller Williams Realty St. Louis
215 Cobblefield Court Ballwin, MO 63011
Active (6 Days)
$715,000
OPEN HOUSE TIMES
-
OPENSat, Aug 162:00 pm - 4:00 pm
Description
MLS #:
25052351
25052351
Taxes
$7,268(2024)
$7,268(2024)
Type
Single-Family Home
Single-Family Home
Year Built
1993
1993
School District
Rockwood R-Vi
Rockwood R-Vi
County
St. Louis County
St. Louis County
Listed By
Keller Williams Realty St. Louis
Source
MARIS - IDX
Last checked Aug 13 2025 at 11:28 PM GMT+0000
MARIS - IDX
Last checked Aug 13 2025 at 11:28 PM GMT+0000
Bathroom Details
- Full Bathrooms: 3
Interior Features
- Breakfast Room
- Built-In Features
- Ceiling Fan(s)
- Crown Molding
- Custom Cabinetry
- Entrance Foyer
- Kitchen Island
- Open Floorplan
- Separate Dining
- Stone Counters
- Vaulted Ceiling(s)
- Walk-In Closet(s)
- Wet Bar
- Electric Cooktop
- Dishwasher
- Disposal
- Microwave
- Built-In Gas Oven
- Refrigerator
- Wall Oven
- Gas Water Heater
- Wine Refrigerator
- Laundry: Main Level
Subdivision
- Carriage Crossing Estates
Lot Information
- Adjoins Wooded Area
- Back Yard
- Cul-De-Sac
- Front Yard
- Garden
Property Features
- Fireplace: Living Room
- Fireplace: Recreation Room
Heating and Cooling
- Forced Air
- Natural Gas
- Ceiling Fan(s)
- Central Air
Basement Information
- 9 Ft + Pour
- Bathroom
- Concrete
- Partially Finished
- Full
- Walk-Out Access
Homeowners Association Information
- Dues: $250/Annually
Exterior Features
- Roof: Architectural Shingle
Utility Information
- Utilities: Cable Available, Electricity Connected, Natural Gas Connected, Phone Available, Sewer Connected, Water Available
- Sewer: Public Sewer
School Information
- Elementary School: Ellisville Elem.
- Middle School: Crestview Middle
- High School: Lafayette Sr. High
Garage
- Attached Garage
Parking
- Concrete
- Driveway
- Garage
- Garage Door Opener
- Garage Faces Front
Stories
- One
Living Area
- 4,627 sqft
Location
Disclaimer: Square footage is based on information available to agent, including County records. Information has not been verified by agent and should be verified by buyer.



No expense was spared on this gorgeous 4 bedroom 3 bath Atrium Ranch home. You will be amazed as you walk into the spacious vaulted Living Room. So much natural light, beautiful wood floors, custom wood trim and fireplace just to name a few features that make this house a HOME. The large chef's kitchen is adorned with an abundance of custom cabinetry, quartz countertops, GE Profile Stainless Steel appliances, kitchen island with electric stove top and there is still space for a separate breakfast area! Work from home? There is convenient office space right off the kitchen that has a wonderful view and access to the top area of the deck. The Primary Bedroom is AMAZING and quite spacious. It also comes with a walk in closet and 5 piece Primary Bathroom! 2 Additional nice sized bedrooms round off the main level.
The atrium LL is just short of perfection with a humongous recreation space, wet bar with wine/beer fridge and a Pellet fireplace to warm the cold St Louis winter nights.
The 4th bedroom can be considered a 2nd Primary Bedroom as it is large like the room on the main floor. There is also a recently updated full bathroom with tiled floors and shower surround. There is still space in this basement for another bedroom/office/gym and plenty of storage is also available. Did I mention the 3 tiered composite deck, veggie garden, firepit and playhouse in the backyard? This home will not last. Schedule your showing today!
.